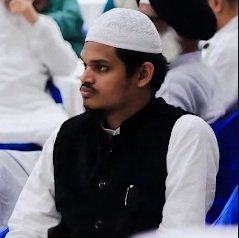Navayath heritage threatened
08:43AM Sat 4 Sep, 2010

Creeping urbanisation and development may lead to the total wiping of Bhatkal's traditional siens (streets) in the next 25 years. Urbanisation is slowly gnawing at this priceless architectural heritage of Navayath. One by one, the centuries-old magnificent houses of the Navayaths are being pulled down to accommodate matchbox structures. With the invaluable pieces of art and a leisurely lifestyle redolent of the past are also being destroyed.
Community ethos deeply influenced our living style and architecture. Hence narrow siens at Bhatkal came to be identified with compact houses, all built wall-to-wall leaving no space in between. Most houses had narrow exteriors ranging between 15 to 30 feet. But they extended rather disproportionately to depths of up to 200 to 250 feet. There were exclusive by-lanes for the movement of purdah-clad women with entries provided at the rear of the houses. Generally built on two floors, these houses had roomy attics under raised central spires, used as storage space. The warm houses of yore with a profusion of timber are being pulled down one by one. Says Abu Bakar Mohtesham of Barni House in Qazi Street. "My grandfather Mohtesham Meeran built this 32-room house in 1909 at a cost of Rs 50,000. Gur (jaggery) and egg whites were mixed with mortar to cement the bricks. Today I need Rs 60,000 just to varnish the wooden surfaces.
According to one estimate, at least 60 such houses of Bhatkal have been demolished during the last 8 years. And some have fell on their own during the heavy rains, primarily due to lack of maintenance. But some of the old houses still stand as sentinels to the hoary architecture. The Shabandari House in Khalifa Street and the Syed Mohiddin House in Sultan Street are 250 years old. Disintegration of joint families is another major contributor to the sale and demolition of these houses. The easiest way to break away is to sell the houses and the heirlooms that went with them. According to Abdul Azeem Kazia, senior deputy kazi of Jamatul Muslimeen, Bhatkal, the Ajbe House in Jamia Street became a disputed property between several generations of heirs and had to be sold a few years ago by the kazi's court. The proceeds, Rs 8.5 lakh, were distributed among 200 inheritors. But this is not often the case with second generation heirs. The trend is that the existing house is purchased by the eldest or the one who is financially strong among the heirs. The one who purchases the house demolish it to construct a new one. Other heirs have no other option but to either rent a house or build their own, but outside the seins.
A traditional Navayath house is an elongated structure with a series of rooms - one opening into another - and partitioned spaces for the wakhuri (bedroom). The fourth room in the series is called kood, part of which is the kitchen and a part for the women. At the end of the series of living rooms is angan or the large courtyard, followed by a ghoto or the outhouse. The ghoto is generally used as a storehouse for firewood, coconuts or other farm produce or sometimes as an extended kitchen. Living rooms have hullos (wooden swing) in the middle while separate wooden staircases lead to the upper floors or attics from the men's and women's quarters. The downie or the front verandah has kaskat, benches fixed into the walls and decorated with corbelled hand-rests. There is grace and charm everywhere, be it the pillars, beams, cabinets, swings, railings of staircases and brackets in the roof. All display rich carvings.
About two decades ago, the 200-year-old Tipu Sultan Mosque, a typical specimen of the Navayath architecture, was pulled down by the mosque committee for enlargement.
By Aftab Husain Kola

V. Shenoy, a banker and keen preservator of heritage, has re-created a typical Navayath house in the Heritage Village he has raised in Manipal. He purchased original material from demolished Navayath houses and transplanted it in the Hastashilpa, a heritage village on the outskirts of Manipal.
He had once come to meet me while I was at Bhatkal and we communicated on several occasions later. He was keen to document the Navayath architecture. But I had to move to the Gulf.
Also, a batch of architecture students from Manipal Institute of Technology, Manipal, had documented the Navayath architecture as part of their college project work. A Navayath lady Hijab Musba (daughter of Abubaker Musba), an architect who is now based in the UK, had corresponded with me regarding the Navayath architecture. I had helped her with lot of material.
Now, the point is our heritage is being threatened and we are least concerned about this.
What we should do about this has to be debated. Further write-up on this will appear in future. Bhatkallys.com wants to hear others' views on this.












